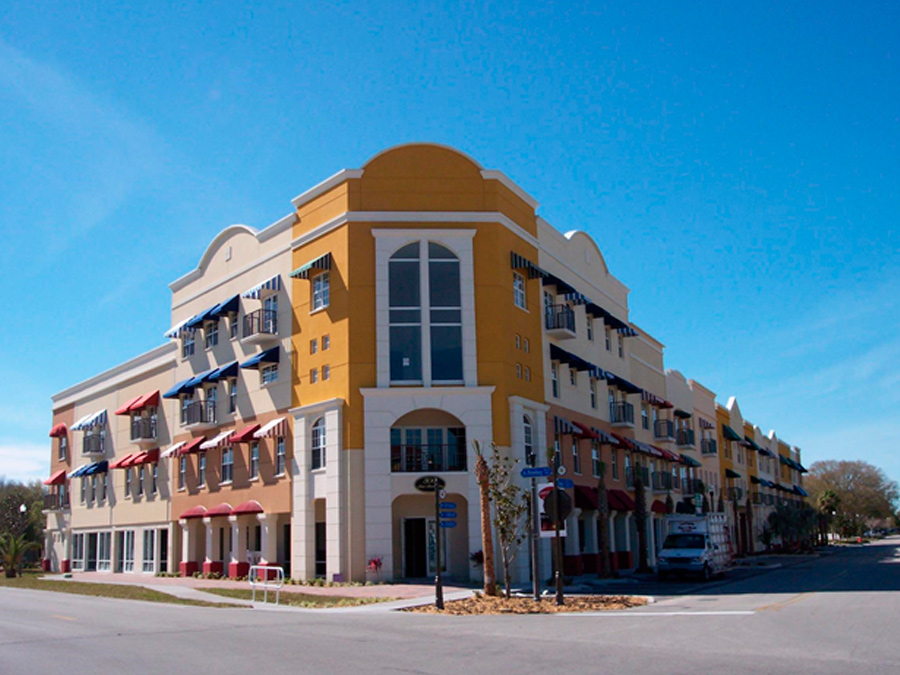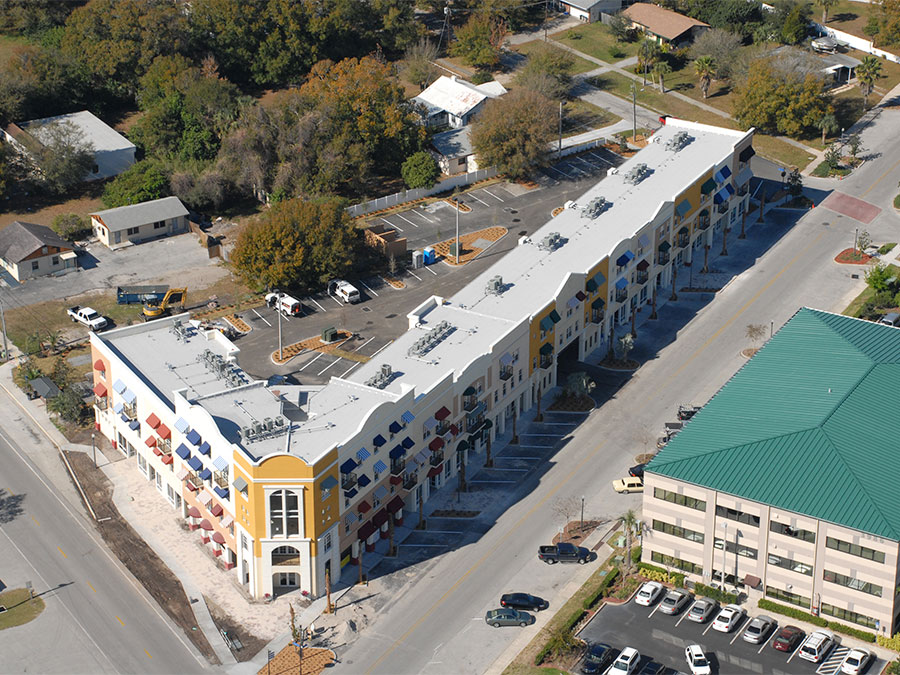Oldsmar Galleria – Oldsmar, Florida
FSA, Inc. was contracted by JES Properties to provide Architect/Engineering design services for a 60,000 sq. ft., mixed-use four story building. The project consisted of a self-contained urban building for living, working, and shopping. The ground level included retail. The half the second floor consisted of office spaces and the rest of the building included 20 residential units of one- and two-story units. On street and internal parking completed the project.
Services:
- Site analysis, programming, design, construction drawings, specifications, shop drawings review and construction administration.
- Galleria is a key component of the Oldsmar Town Center Community Redevelopment Plan and reflects the New Urbanism adopted by the City of Oldsmar.



