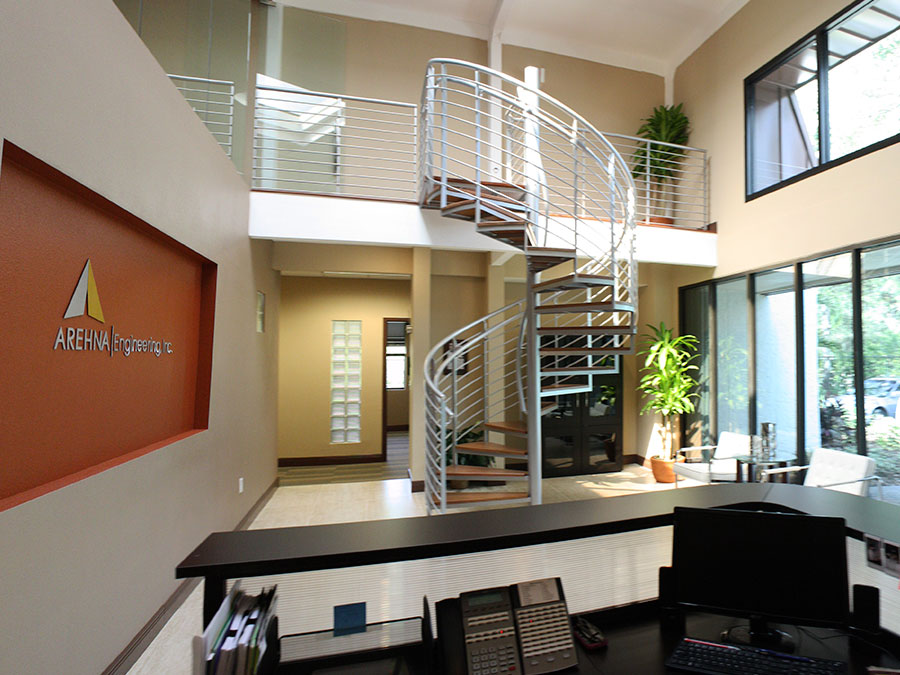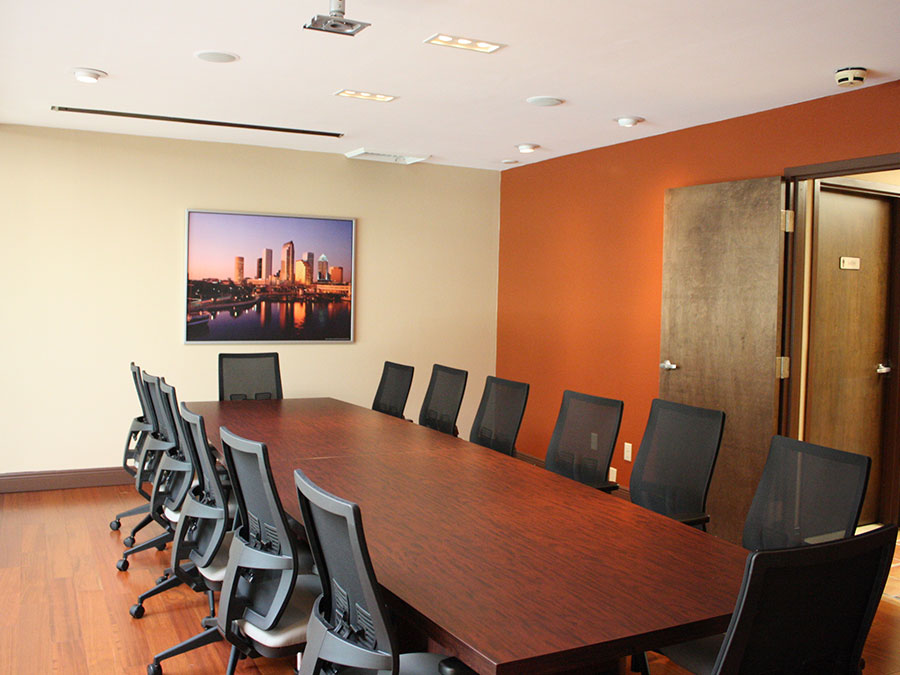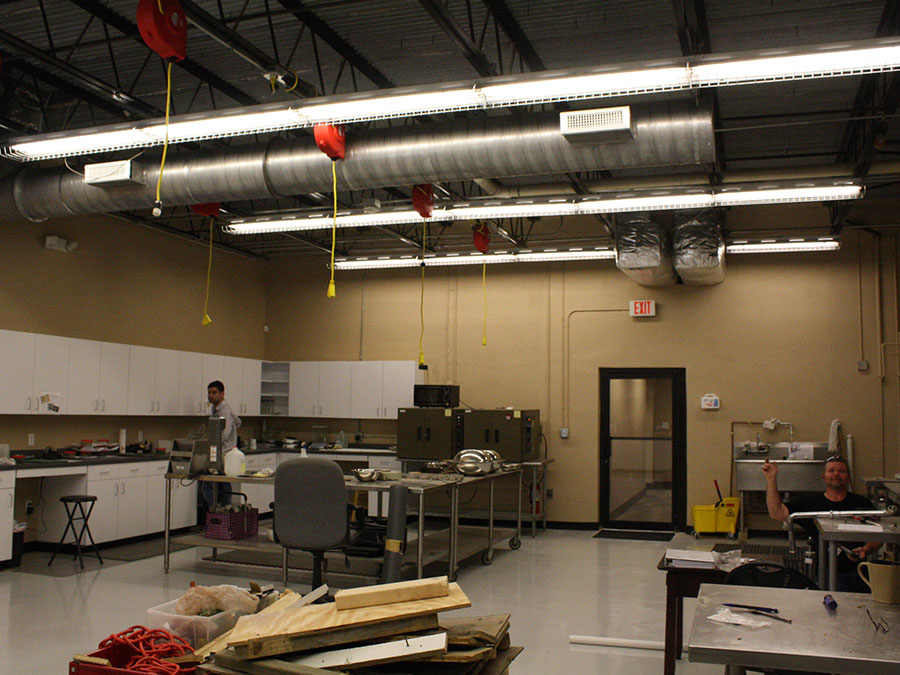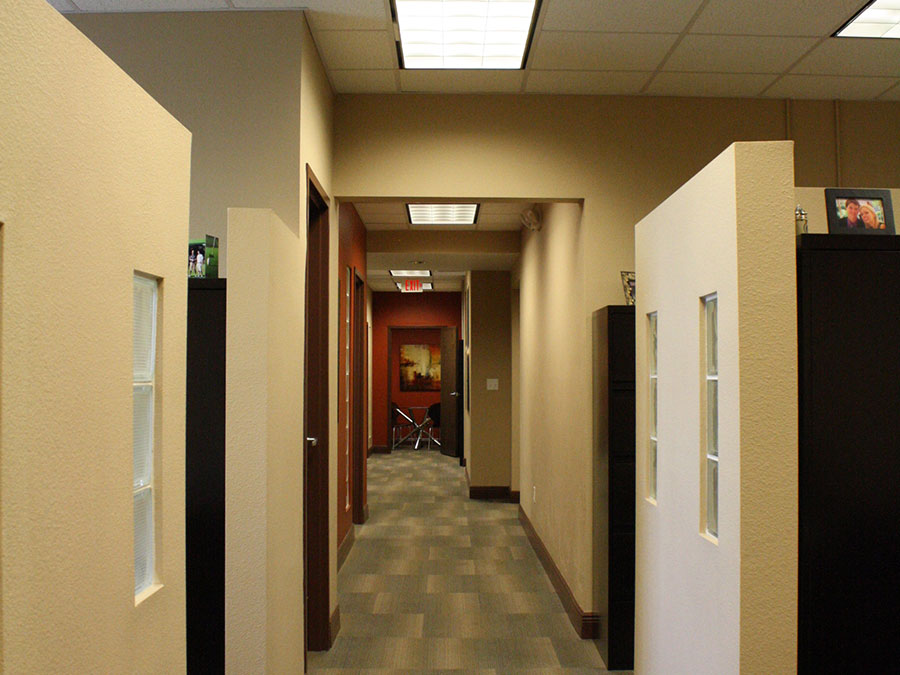AREHNA Building – AIA 2013 People Choice Award
AREHNA Engineering is a Geotechnical company and the recipient of the 2012 USF award for the fastest growing alumni company in the United States. After acquiring an existing 8,500 sq. ft. building in the Westshore area, they selected FSA, Inc. who offered an in-house design-build alternative, to accomplish the fast track schedule they needed.
The design provided a series of spaces that capture the sequence of events that are part of Arehna’s standard operations such as, geotechnical site exploration (Drilling Rig & equipment), material collection (Sample’s warehouse), material testing (Laboratories), analysis and reports (Offices and support areas).
Existing building includes first floor, mezzanine floor and a 2000 sq. ft. garage storage area.
Program:
- The program called for demolishing all the existing interior spaces
- The design concept consisted of a closed loop circulation providing efficient access to all areas which features a contemporary assembly of materials, colors and spaces.
- The first floor consist of a lobby/reception area two story ceiling high, 2 executive offices, 7 engineering offices, 9 built-in cubicles, general restrooms, coffee break area, production/printing room, soil stratification area, soil laboratory, concrete laboratory and support areas.
- Accessible from the lobby by way of a sculptural aluminum/wood spiral staircase, the mezzanine level includes an executive meeting room, kitchenette, and single restrooms with showers. With a full glass wall and door, the executive conference room takes advantage of an abundant natural light from the two story lobby storefront, high window and the lobby skylight, providing a generous view to the large Oak tree at the entrance of the building.
- An elegant simple contemporary space.










