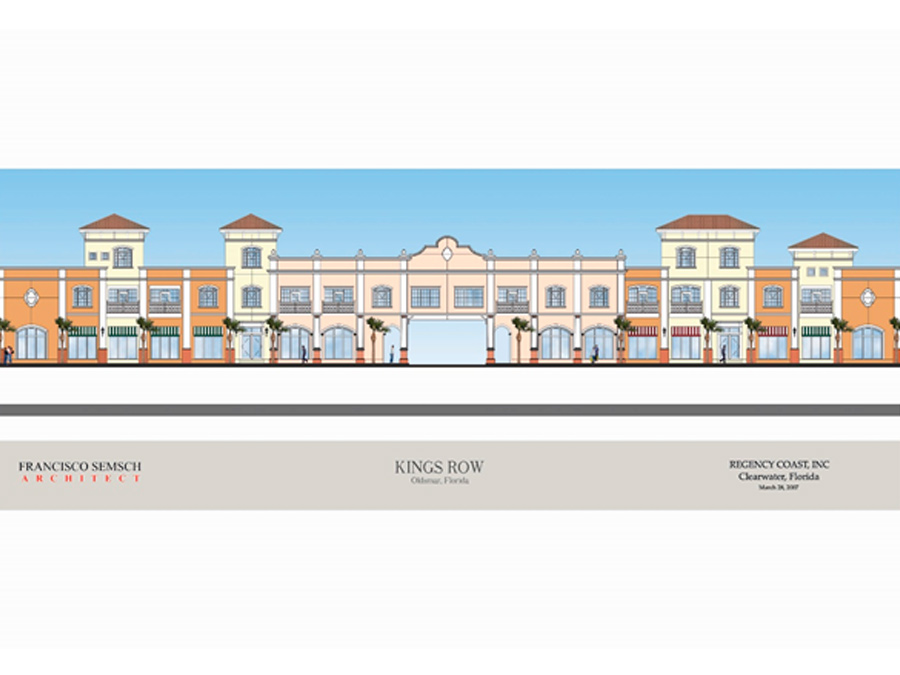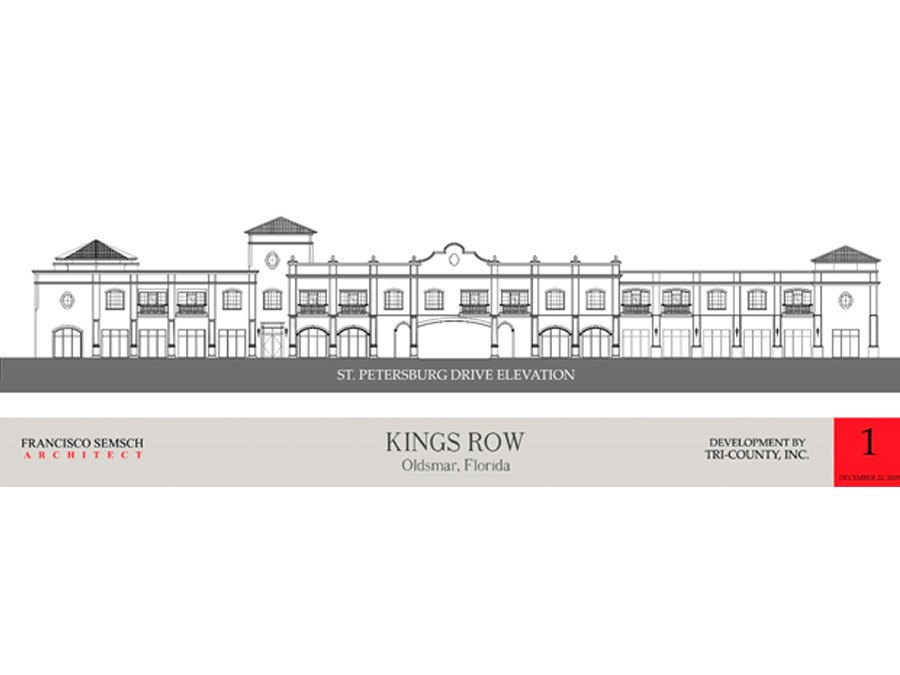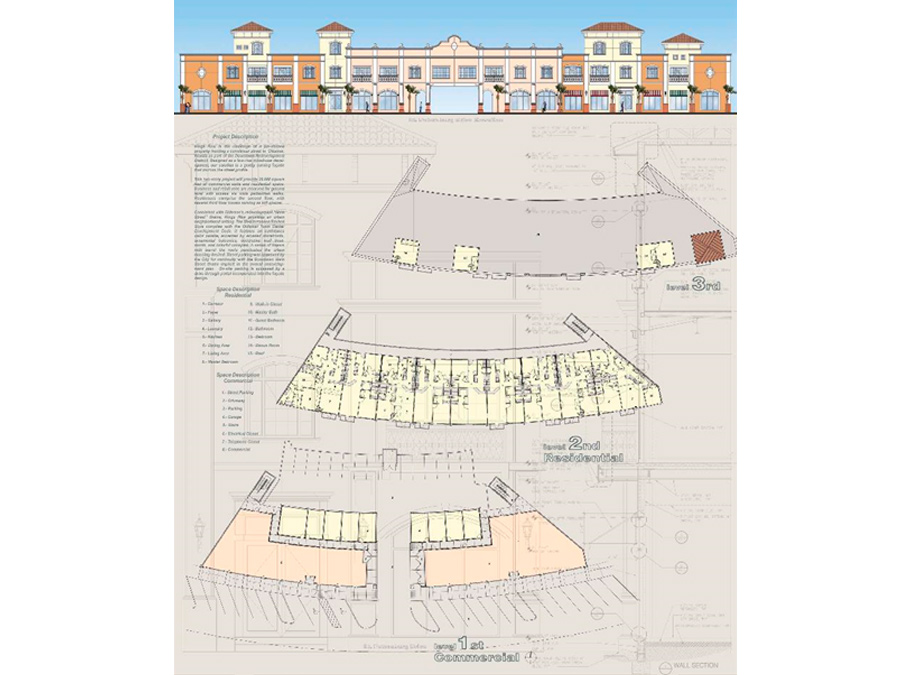Kings Row in Oldsmar, FL
Kings Row was designed as a low-rise mixed-use development consisting of a two-story 26,000 sq. ft. building. Business and retail uses are reserved for ground level with access via wide pedestrian walks. Residences comprise the second floor, with several third floor towers serving as loft spaces.
The Mediterranean Revival Style complies with the Oldsmar Town Center Development Code. Featuring earth tone color palette, accentuated by arched storefronts, ornamental balconies, decorative wall treatments, and colorful canopies. On-site parking is accessed by a drive-through portal incorporated into the façade design.



